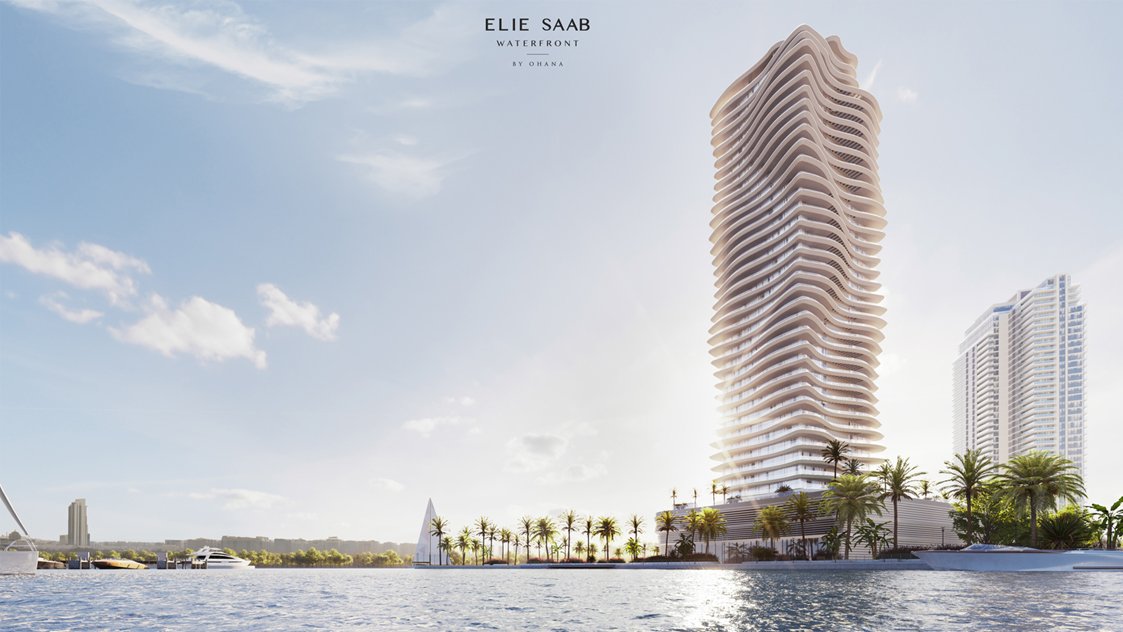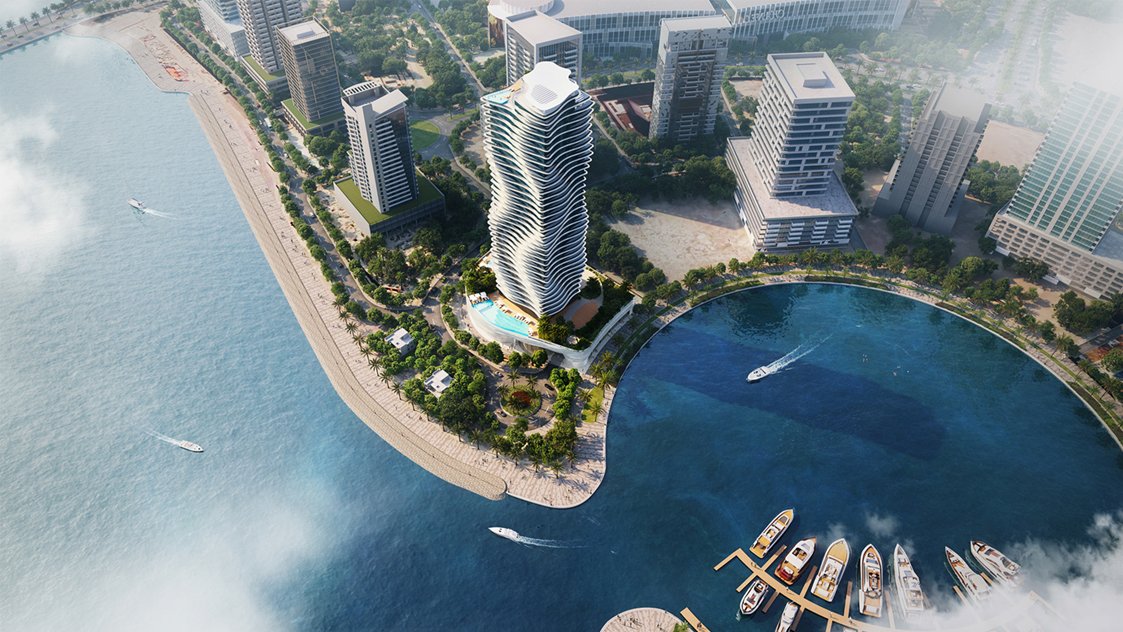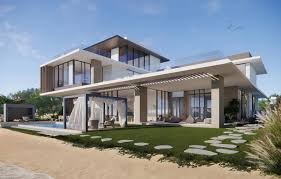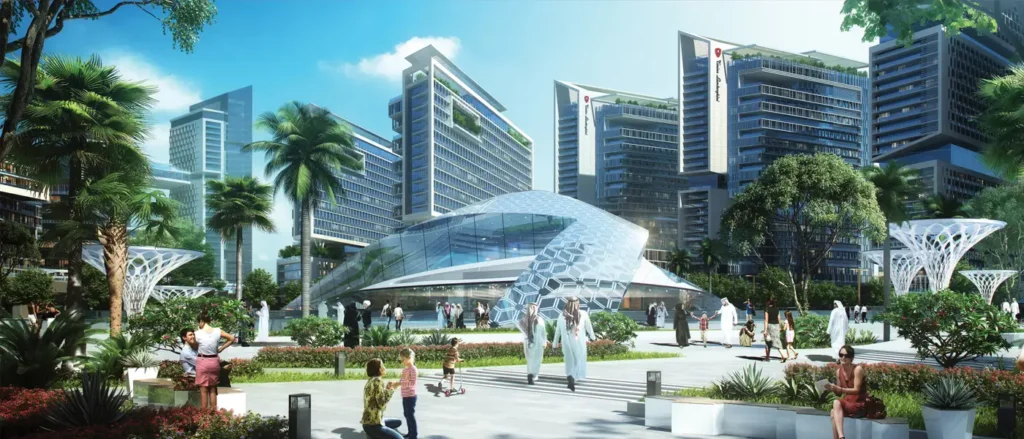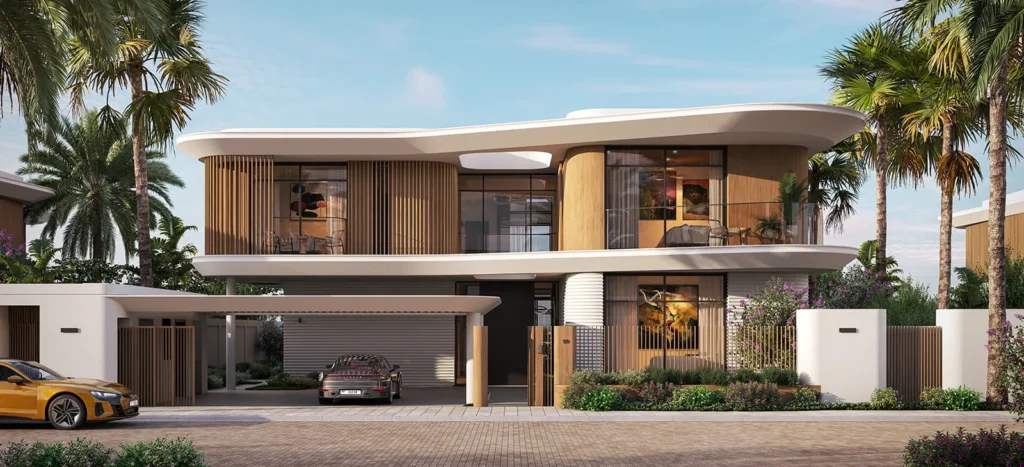Elie Saab Waterfront by Ohana on Al Reem Island
Elie Saab Waterfront, Al Reem Island Abu Dhabi United Arab Emirates
Type
Apartments
For Sale
Bedrooms
2 Bedrooms
1 Guest
Bathrooms
3 Baths
Area
1,200 sqft
1 Garage
About
Elie Saab Waterfront is a luxury residential development situated on Al Reem Island in Abu Dhabi, created by Ohana Development in collaboration with renowned designer Elie Saab. The project features meticulously designed 1, 2, and 3-bedroom apartments, along with opulent penthouses, with sizes ranging from 93 m² to 218 m² for apartments and 503 m² to 1,422 m² for penthouses. Prices start at 2,000,000 AED (approximately 544,500 USD) for apartments and 50,000,000 AED (approximately 13,612,850 USD) for penthouses.
The 35-story tower combines elegant design with breathtaking views of the city skyline, Arabian Gulf, and yacht marina. Interiors showcase high-quality materials and sophisticated finishes. Residents enjoy premium amenities such as outdoor pools, a state-of-the-art gym, landscaped gardens, a marina, and 24/7 security.
Strategically located, Elie Saab Waterfront offers excellent transport accessibility and proximity to key attractions like Cleveland Clinic, Galleria Mall, and Sorbonne University. The investment potential is strong, with an average ROI of around 7%, making it a desirable option for both families and investors.
Details
Type: Apartments For Sale
Price: $680,643
Bed Rooms: 2
Area: 1,200 sqft
Bathrooms: 3
Guest Room: 1
Garages: 1
Property ID: ESW-00234
Available From: Q1 2027
Year Built: 2027
Exterior Material: Glass and Concrete
Structure Type: Residential Tower
AC: Centralized Air Conditioning
Bedroom Features: Master Suite with Ensuite Bathroom
Cross Streets: Al Reem St. & Reem Central Park Rd.
Dining Area: Open Plan Dining/Living Area
Entry Location: Lobby Level
Exterior Cnstruction: Glass Cladding, Reinforced Concrete
Legal Desc: Residential Unit at Elie Saab Waterfront, Abu Dhabi
Lot Description: High-Rise Waterfront Property
Lot Size Source: Developer's Plans
Misc Interior: Smart Home System, Built-in Wardrobes
Sewer: Public Sewer
Source Of Sqft: Developer
Terms: 90/10 Payment Plan with 5% Down Payment
View Desc: Arabian Gulf, City Skyline, Marina
Public Facilities
Features
Loan Calculator
Monthly Payment
$
Total Payable in 24 Years
$
680
Payment Break Down
60%
Interest40%
Principle

