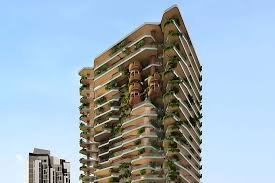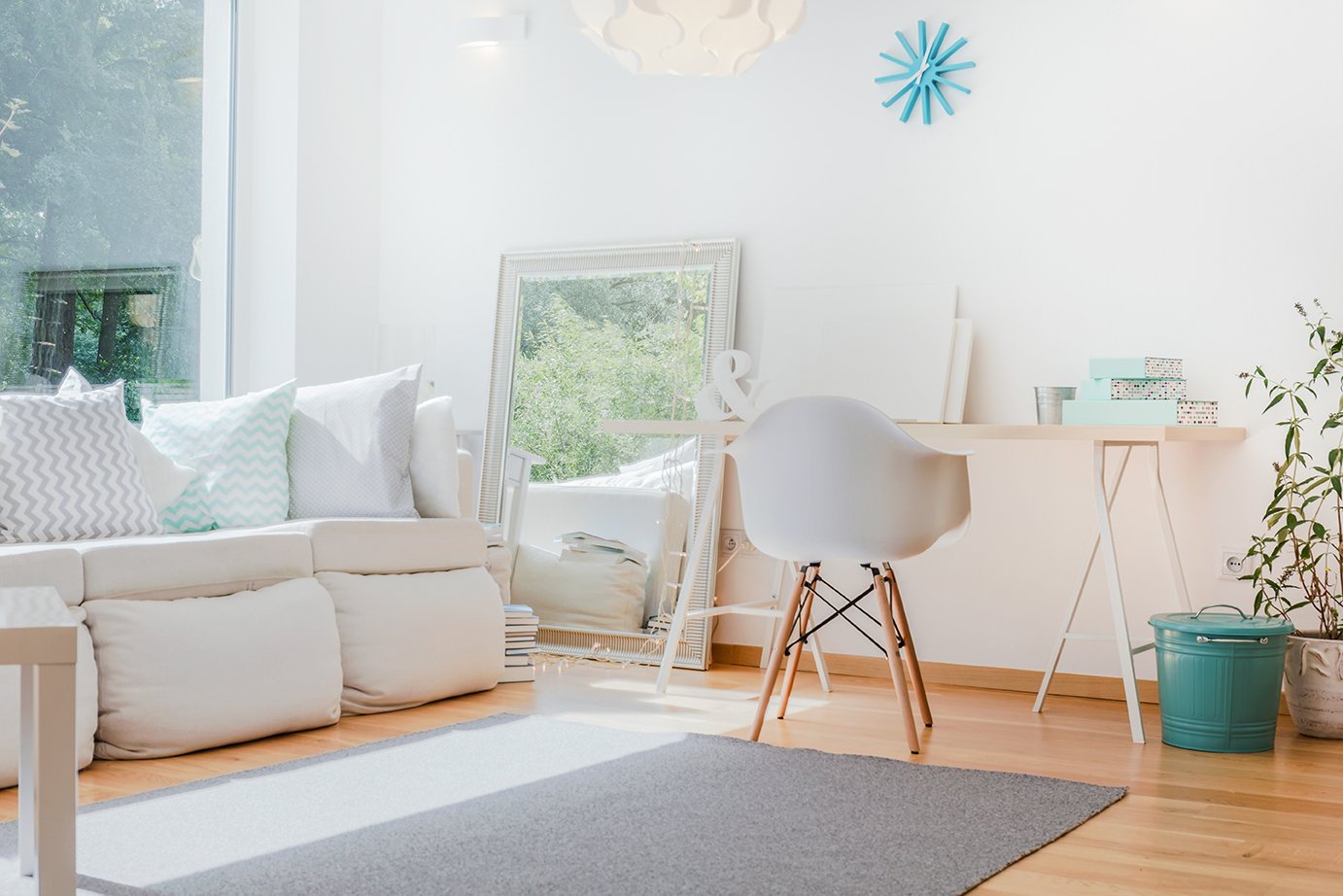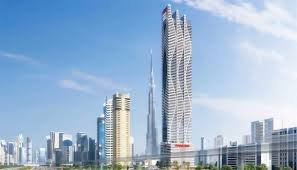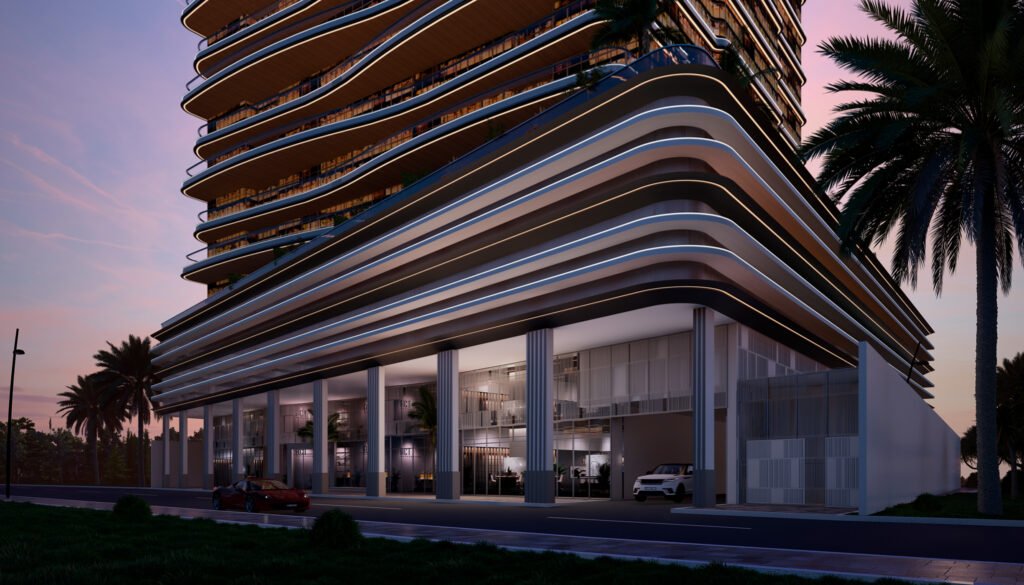Eywa by R.Evolution at Business Bay, Dubai
Business Bay, Dubai, United Arab Emirates Dubai, United Arab Emirates United Arab Emirates
Type
Apartments
For Sale
Bedrooms
2-5 Bedrooms
yes Guest
Bathrooms
2-6 Baths
Area
2,981-9,130 sqft
Varies by unit Garage
About
Eywa by R.Evolution is a prestigious residential development situated along the Dubai Water Canal in Business Bay. This high-end project features a range of luxurious 2 to 5-bedroom apartments and two exclusive penthouses, with sizes ranging from 2,981 sqft to 9,130 sqft. The development is notable for its adherence to both LEED Platinum and WELL Platinum certifications, integrating ancient Vastu Shastra principles with modern architecture. The building’s design incorporates 162 strategically placed crystals, promoting well-being and creating a tranquil living environment. The interiors boast high-end finishes, spacious living areas, and panoramic views of the Dubai skyline and canal. Residents can enjoy amenities such as a fully equipped gym, yoga studio, spa, infinity pool, landscaped gardens, and a community lounge.
With prices starting at 11,495,888 AED (approximately 3,129,900 USD), Eywa offers a 60/40 payment plan with a 10% down payment. Handover is scheduled for Q2 2026. Located near major road networks and public transport options, Eywa provides easy access to key areas like Downtown Dubai, DIFC, and Dubai International Airport. Business Bay, home to numerous corporations and financial institutions, offers a high return on investment (ROI) of about 5.08%. Eywa by R.Evolution combines luxurious urban living with a focus on wellness and connectivity, making it an exceptional choice for both residents and investors.
Details
Type: Apartments For Sale
Price: $3,129,840
Bed Rooms: 2-5
Area: 2,981-9,130 sqft
Bathrooms: 2-6
Guest Room: yes
Garages: Varies by unit
Available From: Q2 2026
Exterior Material: High-quality finishes with natural elements
Structure Type: Residential high-rise
AC: yes
Bedroom Features: High-end finishes, spacious interiors, floor-to-ceiling windows
Cross Streets: Dubai Water Canal, Business Bay
Dining Area: Spacious dining areas in each unit
Entry Location: Main entrance along Dubai Water Canal
Exterior Cnstruction: Modern architecture with natural elements
Lot Description: Premium residential lot along Dubai Water Canal
Misc Interior: 162 strategically placed crystals, state-of-the-art kitchens
Terms: 60/40 payment plan with 10% down payment
View Desc: Panoramic views of Dubai skyline and Dubai Water Canal
Public Facilities
Features
Loan Calculator
Monthly Payment
$
Total Payable in 24 Years
$
3
Payment Break Down
60%
Interest40%
Principle





