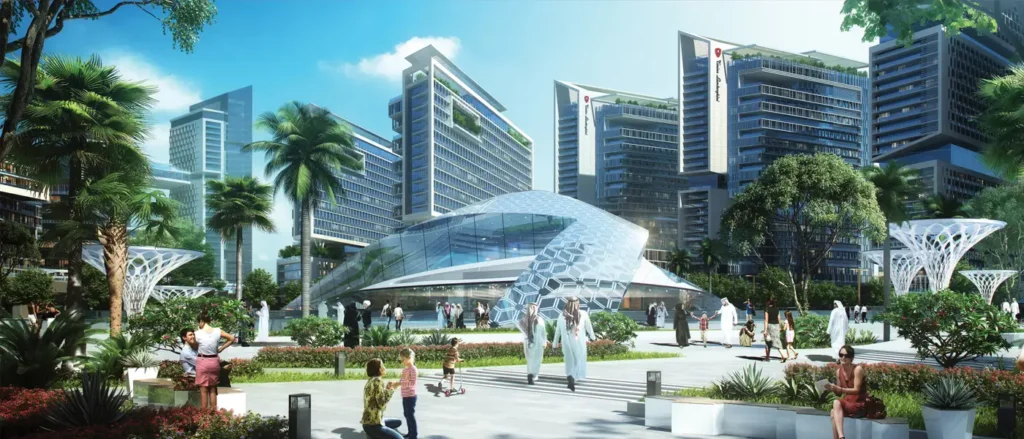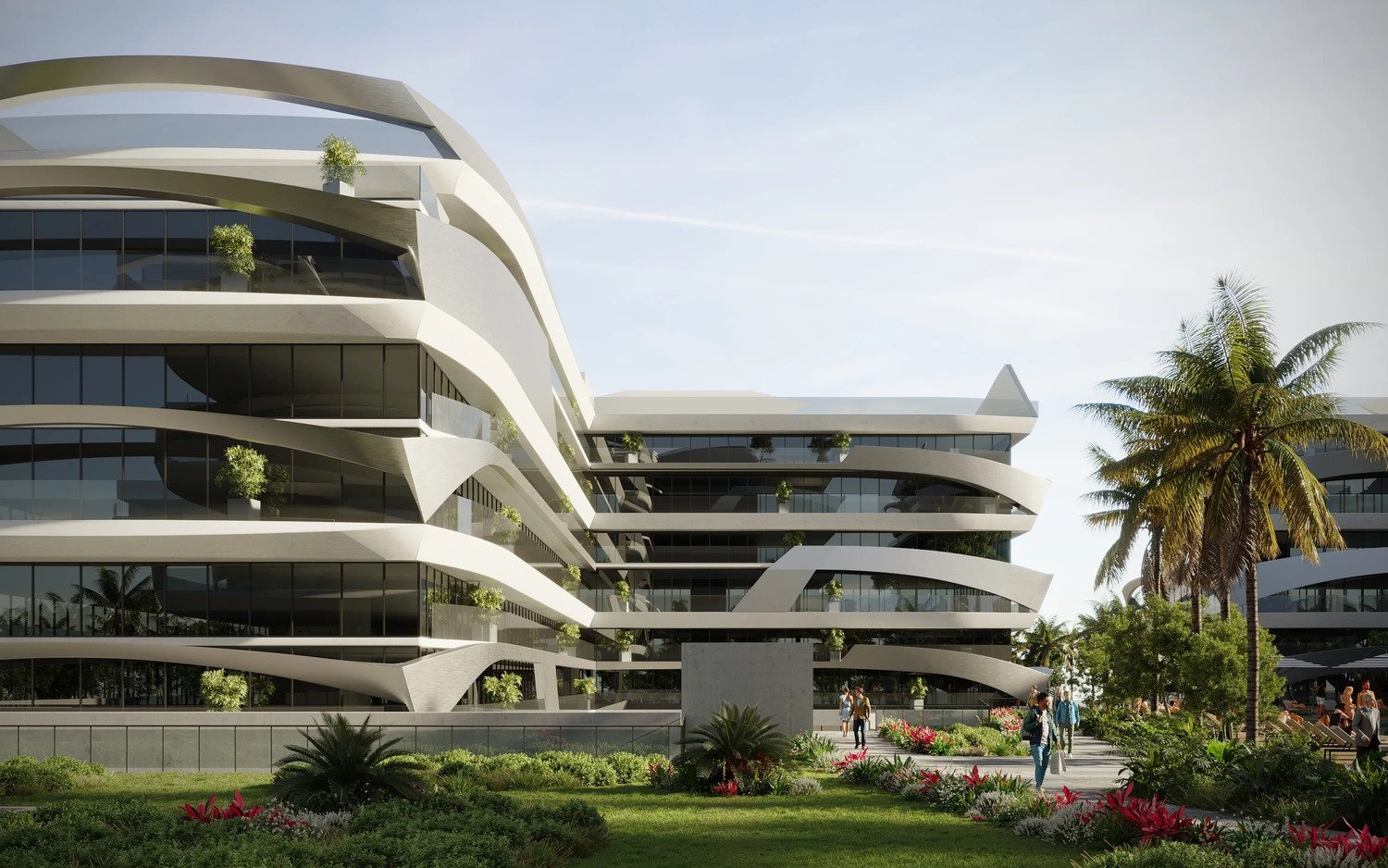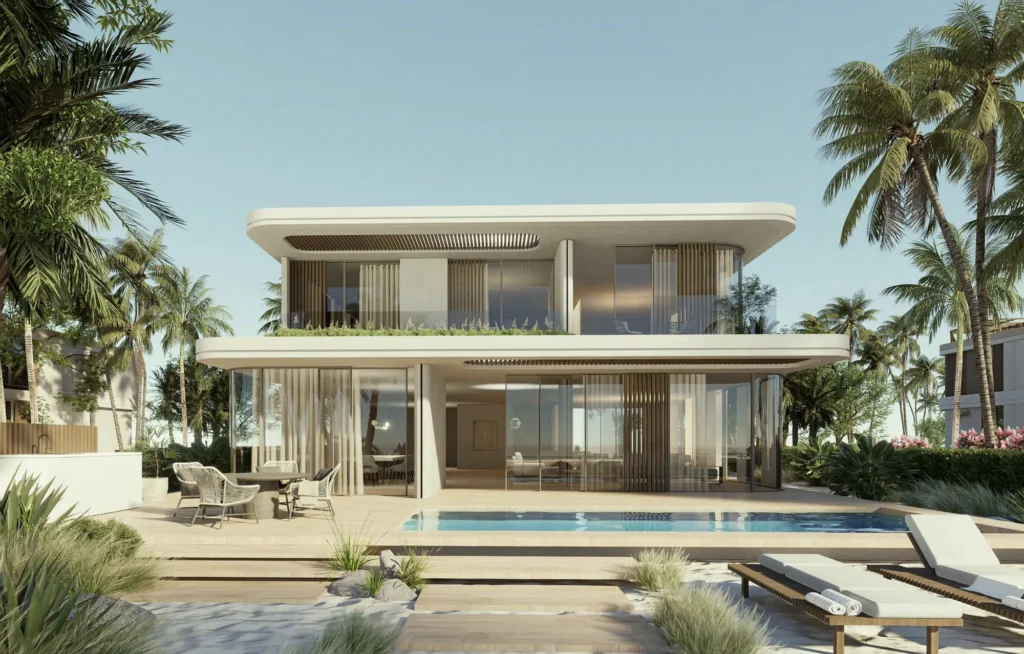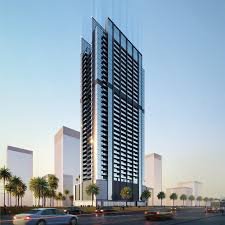Tonino Lamborghini Residences Dubai
Tonino Lamborghini Residences Meydan, Dubai, UAE Dubai United Arab Emirates
Type
Apartments
For Sale
Bedrooms
3 Bedrooms
1 Guest
Bathrooms
2 Baths
Area
2000 sqft
2 Garage
About
Tonino Lamborghini Residences by Gulf Land Developers is a premium residential project located in Dubai’s prestigious Meydan district. This development features luxury apartments with 1 to 4 bedrooms, starting from 73 m², and prices beginning at 1,988,000 AED (approximately 541,200 USD). The residences are designed with modern aesthetics and high-end finishes, reflecting the iconic Lamborghini brand. Residents enjoy top-tier amenities including a fitness center, spa, private cinema, and landscaped gardens. The project promises a luxurious lifestyle with 24/7 security and smart home technology.
Strategically situated, the Tonino Lamborghini Residences offer easy access to Dubai’s premier dining, shopping, and entertainment hubs. Key attractions such as Meydan Mall, Dubai Mall, and Burj Khalifa are just a short drive away. The development’s location near Business Bay and Downtown Dubai enhances its investment potential, with a promising return on investment (ROI) ranging from 5% to 8%. The flexible 70/30 payment plan and the anticipated completion in Q1 2027 make this an attractive option for both personal use and investment.
Details
Type: Apartments For Sale
Price: $326,709
Bed Rooms: 3
Area: 2000 sqft
Bathrooms: 2
Guest Room: 1
Garages: 2
Available From: January 1, 2025
Year Built: 2023
Exterior Material: Brick and Glass
Structure Type: High-Rise Apartment
AC: yes
Acres: 0.5
Bedroom Features: Walk-in Closets, En-Suite Bathrooms
Cross Streets: Main St & Elm St
Dining Area: Formal Dining Room
Disability Access: yes
Entry Location: Ground Floor Lobby
Exterior Cnstruction: Concrete and Steel
Fireplace Fuel: Gas
Fireplace Location: Living Room
Legal Desc: Lot 34, Block 12, XYZ Subdivision
Lot Description: Corner Lot with Garden
Misc Interior: High Ceilings, Hardwood Floors
Sewer: City SewerDeveloper's Floor Plan
Terms: Cash or Mortgage
View Desc: City Skyline and Park Views
Public Facilities
Features
Loan Calculator
Monthly Payment
$
Total Payable in 24 Years
$
326
Payment Break Down
60%
Interest40%
Principle






