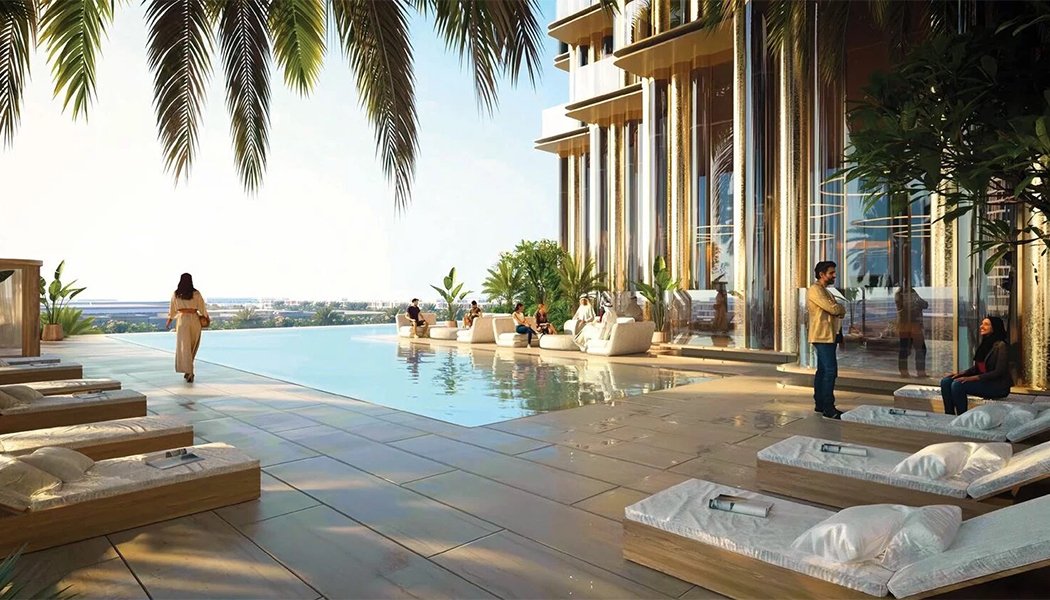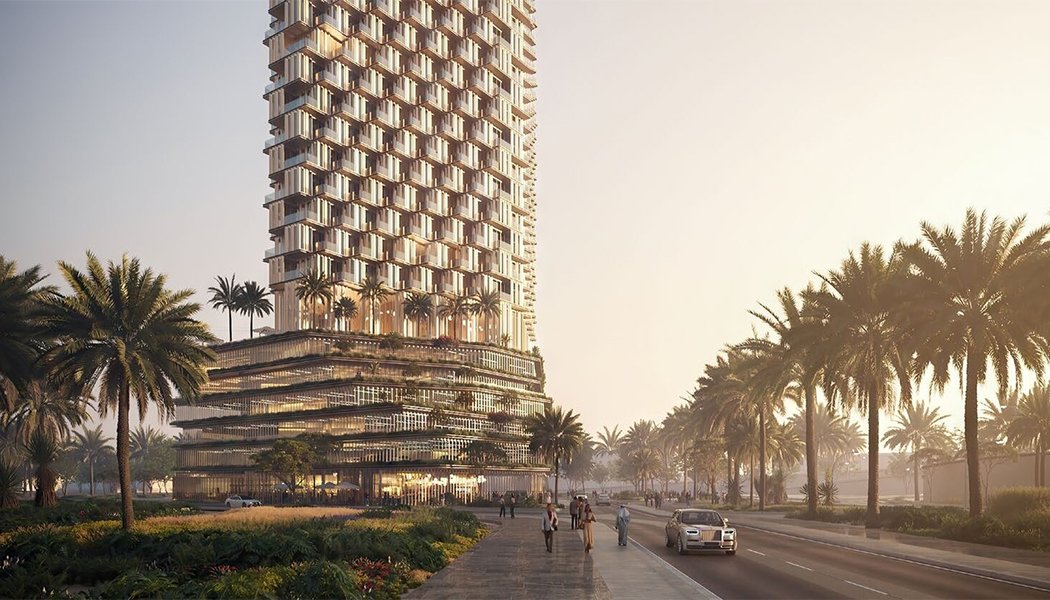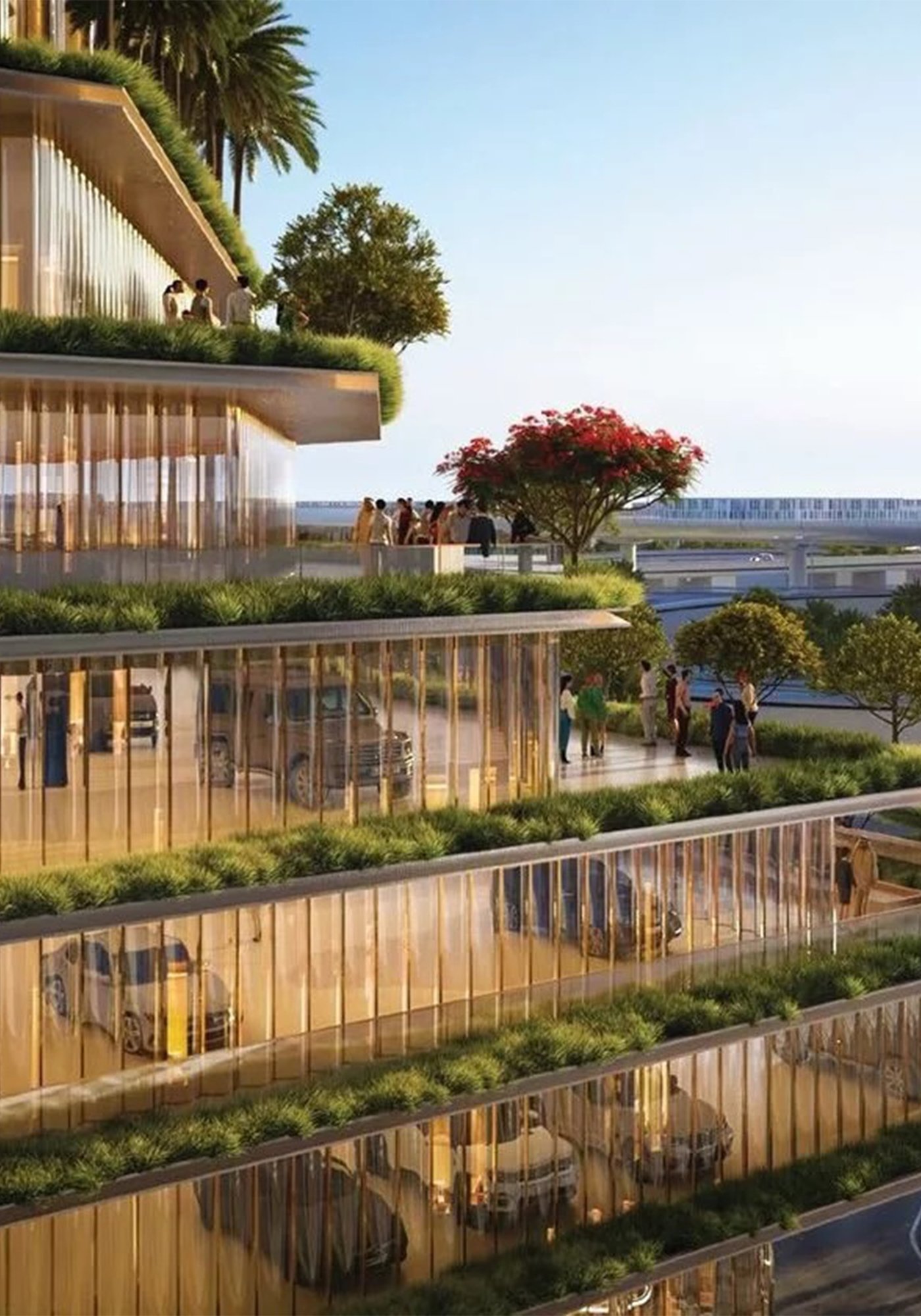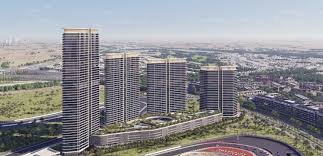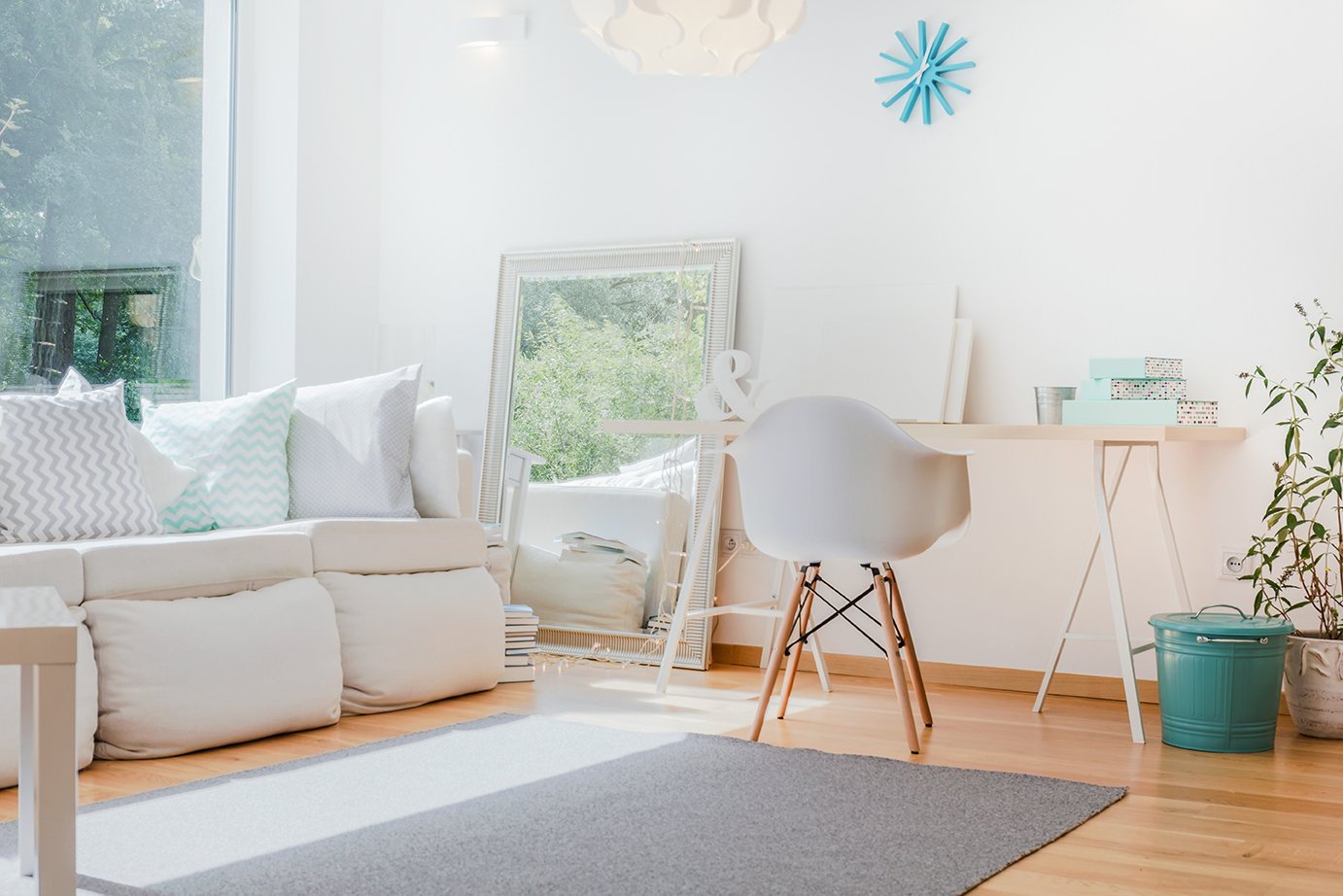Type
For Sale
Bedrooms
4 Bedrooms
1 Guest
Bathrooms
4 Baths
Area
926 to 2,152 sqft
About
ONE B Tower by Wasl is a 47-story residential skyscraper in Business Bay, Dubai, developed by Wasl Asset Management Group. Offering luxurious 1 to 4-bedroom apartments and penthouses, this property boasts modern design, spacious interiors, and balconies with stunning views of the Dubai Water Canal. Apartment sizes range from 86 m² to 200 m², while penthouses are approximately 523 m². Prices and handover dates are yet to be announced, but the tower includes premium amenities like a podium-level pool, gym, yoga spaces, kids’ playroom, retail outlets, and podium parking.
Located on Sheikh Zayed Road, ONE B Tower benefits from Business Bay’s vibrant, central location near landmarks like Burj Khalifa and The Dubai Mall. It also provides excellent transport options, including proximity to the Business Bay Metro Station and a short 15-minute drive to Dubai International Airport.
This project supports the 1 Billion Meals Endowment initiative, expanding food security globally, and its position in Business Bay makes it a prime investment opportunity. The area is a top choice for luxury real estate investments in Dubai, offering strong ROI, especially for one-bedroom apartments, which deliver around 5.8%.
Residents of Wasl ONE B Tower have access to a wide range of amenities, including health clubs, spas, dining, shopping, and educational institutions like Repton School Dubai. Its convenient location along Sheikh Zayed Road provides easy access to public transport, major highways, and nearby districts like Dubai Marina and Jumeirah Lake Towers.
Details
Type: For Sale
Price: $435,599
Bed Rooms: 4
Area: 926 to 2,152 sqft
Bathrooms: 4
Guest Room: 1
Available From: Q4 2027
Exterior Material: Modern finishes
Structure Type: Residential Skyscraper
AC: Central Air Conditioning
Bedroom Features: Built-in wardrobes, spacious layouts
Cross Streets: Sheikh Zayed Road
Dining Area: Open-plan dining space
Disability Access: Yes
Entry Location: Main entrance on Sheikh Zayed Road
Exterior Cnstruction: Glass and concrete facade
Lot Description: Part of a mixed-use development
Misc Interior: High-quality finishes, panoramic windows
Sewer: Municipal
Source Of Sqft: Developer specifications
Terms: Competitive payment plan
View Desc: Stunning views of Dubai Water Canal and skyline
Public Facilities
Features
Loan Calculator
Monthly Payment
$
Total Payable in 24 Years
$
435,599
Payment Break Down
60%
Interest40%
Principle
